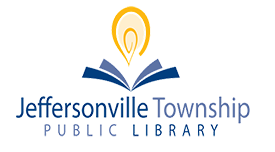The library is partnering with Kovert Hawkins Architects and Koetter Construction on the renovation and expansion of the Clarksville Branch Library in 2018. Renovation was complete in January 2019.
Fast Facts
| Total Project Budget | $1,878,656 |
|---|---|
| Construction Contract Amount | $1,715,000 |
| Existing Building Square Footage | 10,283 ft2 |
| Post-Renovation Square Footage | 12,006 ft2 |
| Estimated Completion | December 2018 |
| Actual Completion | January 2019 |
Video Model
View a 3D rendering of the planned remodel:
[fvplayer id=”2″]
List of Features
- Southeast Addition: 1,723 ft2 (Meeting Room, Program Room, Kitchenette, Corridor Connection)
- Increase Children’s Library, Infill Pit, Rework Closet
- Add Three (3) Private Study Rooms
- Increase Adult Collection Shelving
- Increase Adult Computers (Replace built-ins with loose furniture)
- Renovate Staff Areas
- Expand Teen/Young Adult Area
- Replace Existing Furniture & Add New Furniture for Building Addition
- Add Security Camera Systems
- Replace Restroom Counters & Sinks
- Replace Circulation Desk
- Add Mobile Staff Kiosk
- Add RFID Self-Check Stations
- Replace Ceiling Tiles Throughout (Grid to remain)
- Replace Lighting Fixtures With LED
- Add Interior Wayfinding & Signage
- Add Handicap Push Buttons at Exterior Doors
- Replace Exterior Doors & Hardware
- Replace HVAC Equipment & Controls
- Replace Flooring Throughout
